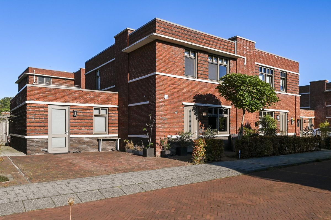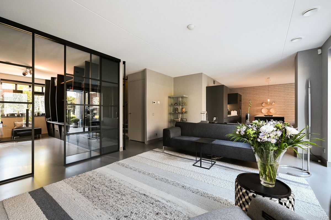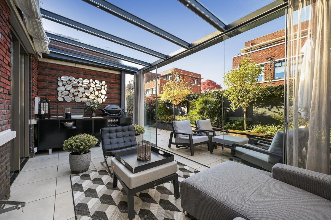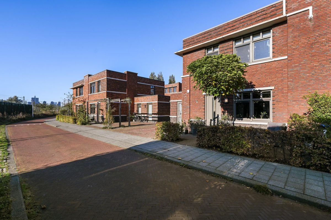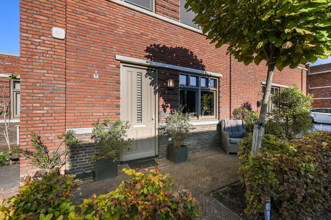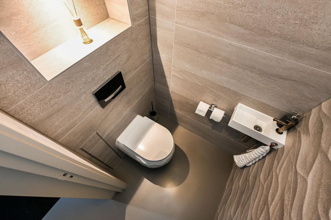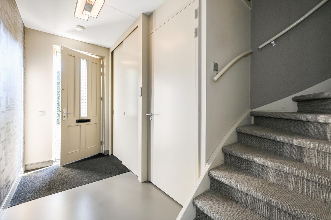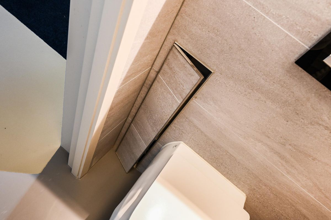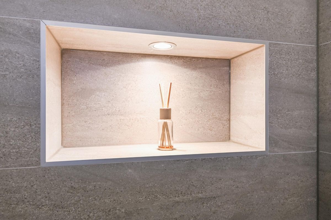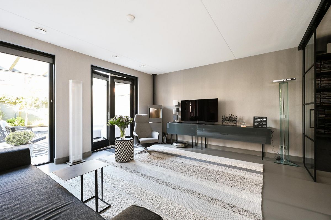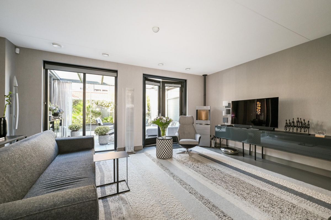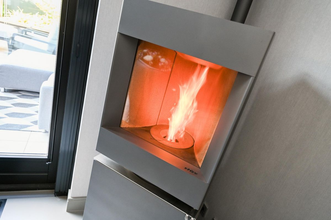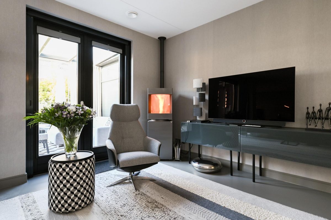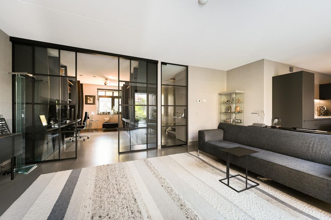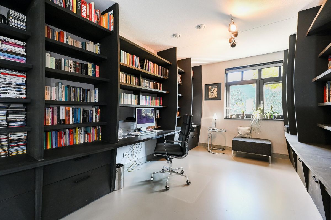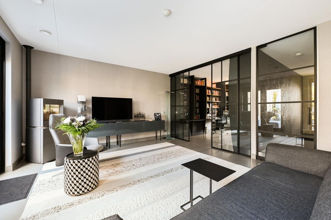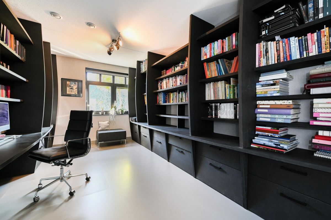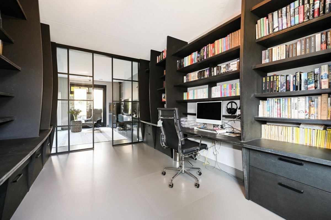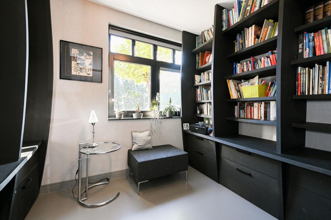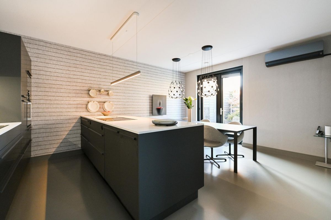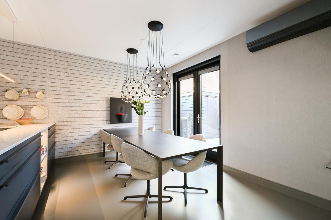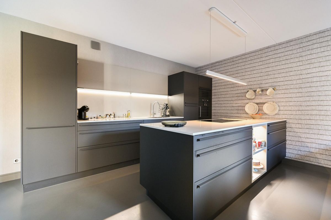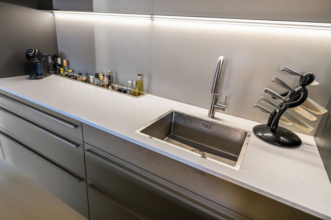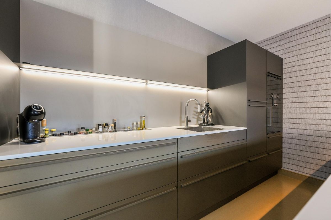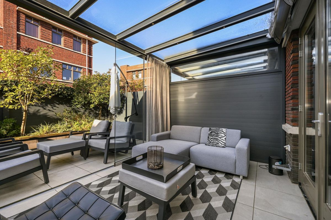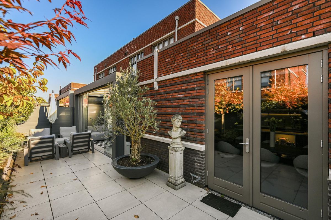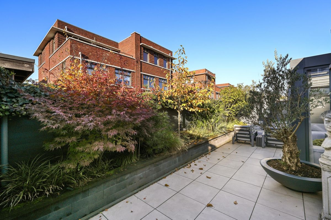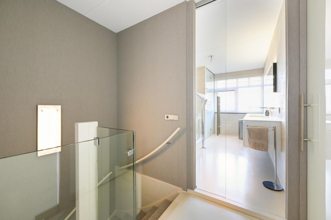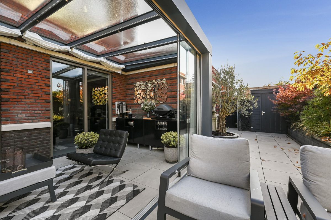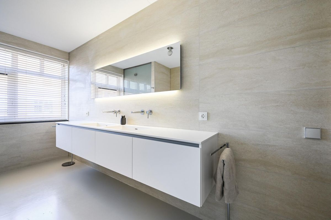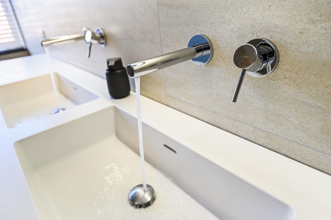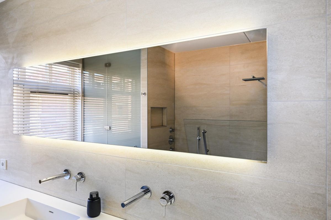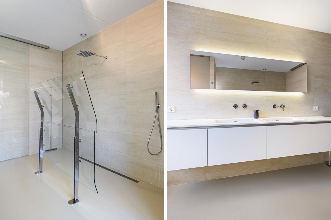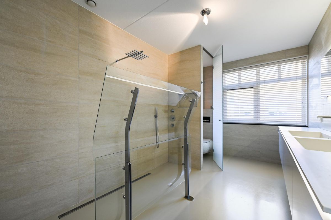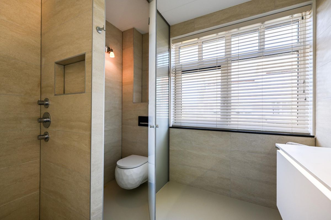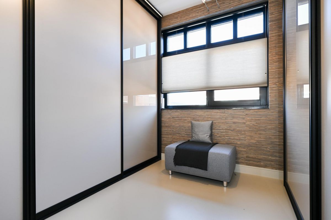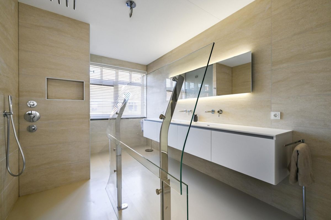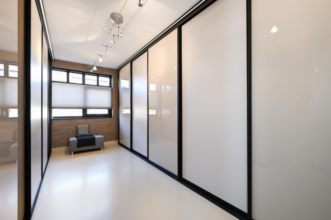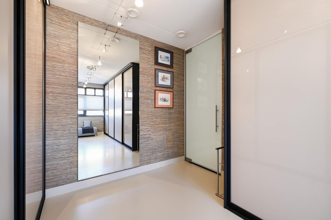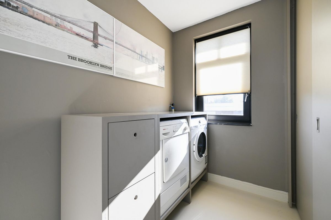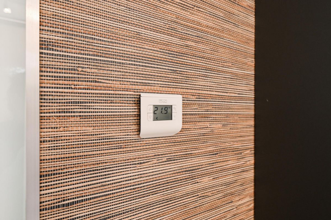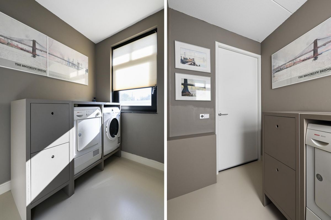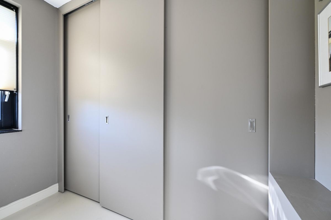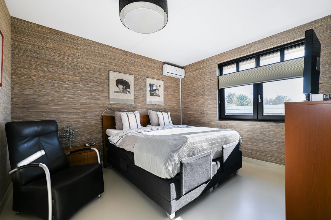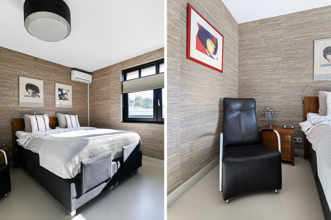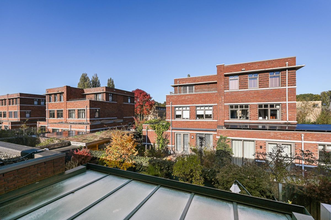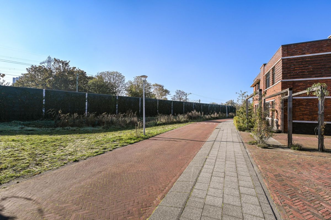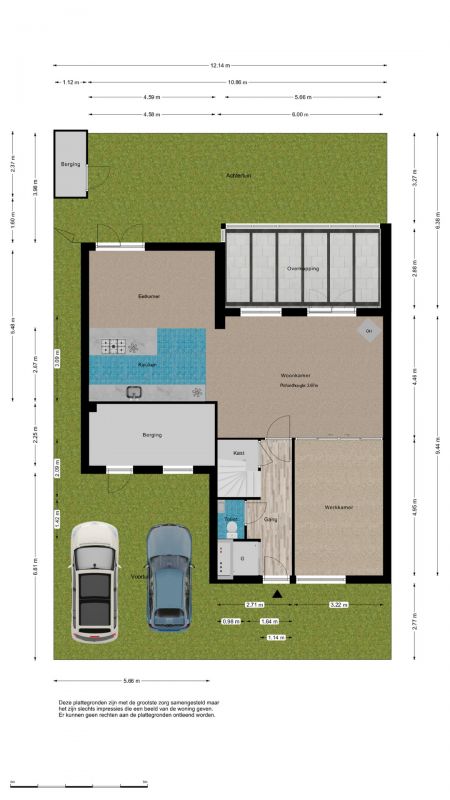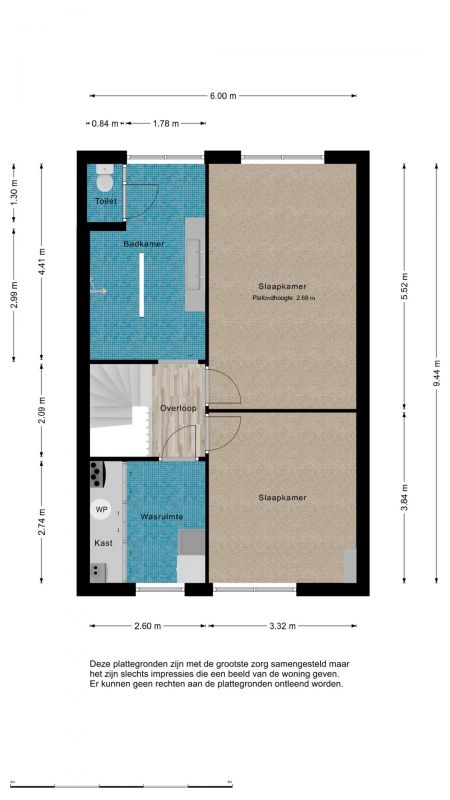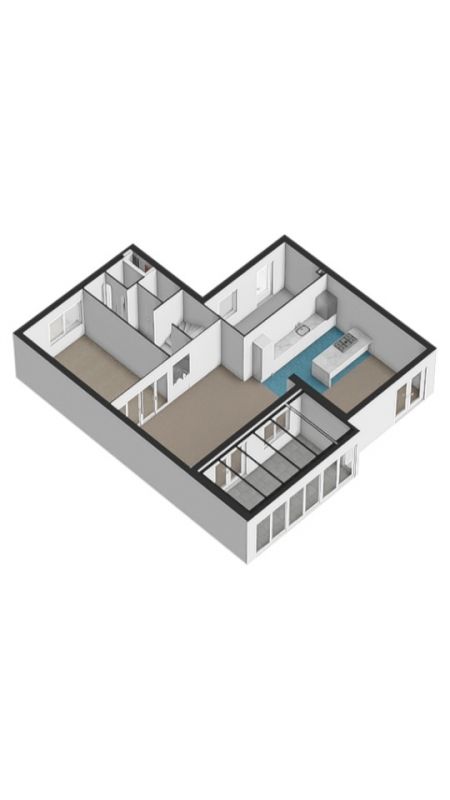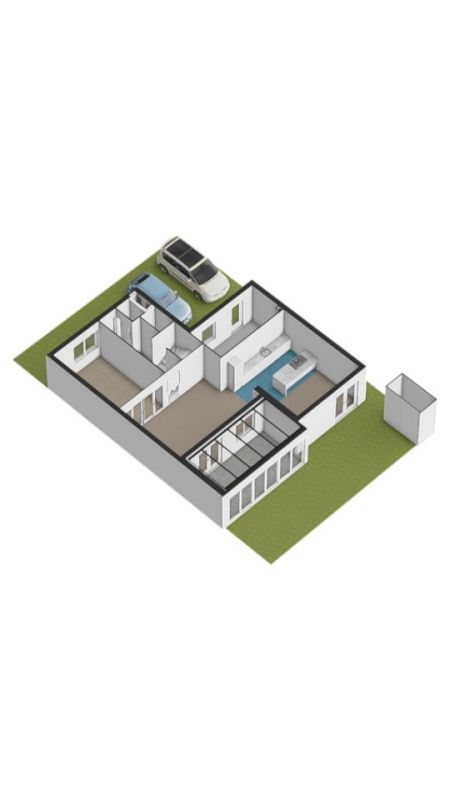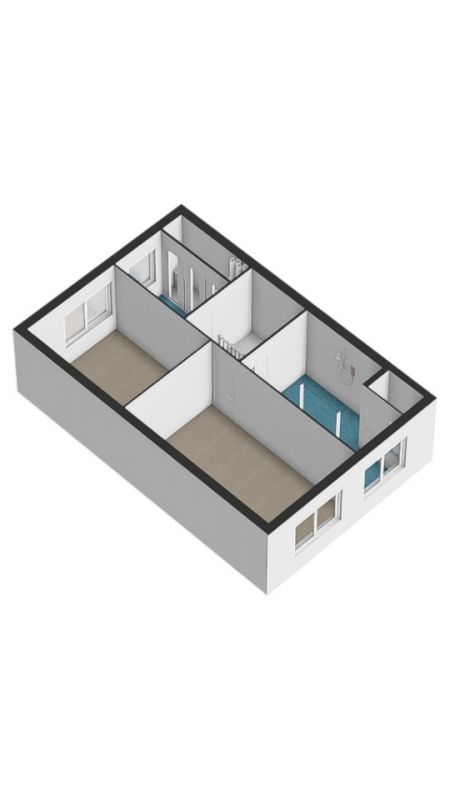Omschrijving
Een parel van een huis op de grens van Mariahoeve, Bezuidenhout en Voorburg. Een semi- bungalow uit 2019, gebouwd in de bouwstijl van de ‘Nieuwe Haagse School’ die werkelijk zo te betrekken is.
-- for English, see below ---
Gasloos wonen met een warmtepomp, zonnepanelen en WTW installatie. Hoog afwerkingsniveau is te vinden in de gehele woning; fraaie keuken, luxe badkamer, (taats)deuren van glas i.c.m. staal, strakke gietvloeren met vloerverwarming enz. enz. Heerlijke tuinkamer, achtertuin met schuur en met 2 auto’s parkeren op eigen terrein en de mogelijkheid om te werken aan huis. Deze woning is bij uitstek geschikt voor een tweepersoons huishouden.
Mag ik jullie uitnodigen voor een bezichtiging?
OMGEVING
De recent gebouwde woonwijk "De Tuinen van Wils" is een woonwijk op zich en is in 2019 gebouwd in de bouwstijl van Jan Wils, de "Nieuwe Haagse School’. Gelegen in Mariahoeve op de grens met Bezuidenhout en Voorburg. Dit geeft rust, comfort en gemak. Alle binnenstedelijke gemakken zijn goed met het openbaar vervoer, fiets of auto te bereiken. Ook de Mall of the Netherlands ligt op fietsafstand. De stad snel in en uit gaat zeer gemakkelijk via nabijgelegen randwegen en NS stations. Het comfort van een ‘label A woning’ met lage maandelijkse energielasten en alle benodigde voorzieningen zijn dé redenen om zeker een kijkje te komen nemen!
INDELING
Knusse en zonnige voortuin met toegang tot ruime (fietsen)berging. Deze berging is ook prima bruikbaar als kantoor/beroep aan huis; daglicht, verwarmd en eigen toegang. Naastgelegen oprit met ruimte voor 2 auto's en een aansluiting voor een elektrisch oplaadpunt, achterom naar achtertuin - waar door de omliggende lage bebouwing de zon 's zomers al vanaf 10.00 uur tot zonsondergang schijnt - berging/schuur. De tuin is gemakkelijk in onderhoud, mede door de verhoogde borders.
BG: entree van de woning, gang, meterkast, bijzonder artistiek (!) zwevend toilet met fonteintje, luie trap naar 1e etage met daaronder een ruime trapkast, robuuste stalen taatsdeur met glas naar het ruime woongedeelte dat verdeeld is in drie delen; het zitgedeelte met draaibare pelletkachel en toegang tot de lichte tuinkamer in het midden. Met zo’n heerlijke tuinkamer zit u al in het voorjaar tot en met het najaar lekker ‘buiten'. Deze tuinkamer heeft glazen deuren die leiden naar de tuin. Aan de voorzijde van de woning treft u de (afsluitbare) werkkamer. Deze heeft mooie ingebouwde kastenwanden. Dan is er nog het kook- en eetgedeelte aan de achterzijde van deze woning. De luxe keuken heeft een lang kookeiland met veel werkruimte. Daarnaast is er veel ruimte voor een fijne grote (eet)tafel waar u met een groot gezelschap heerlijk kunt tafelen of een gezelschapsspelletje kunt spelen. De keuken is voorzien van allerlei apparatuur waaronder een vaatwasser, inductiekookplaat met ingebouwde afzuiging, Quooker (Miele, Novi, Gaggenau) en verlichte laden bij het openen ervan. De huidige bewoners hebben ervoor gekozen op de 1e etage te slapen. Met enige eenvoudige ingrepen is het mogelijk een slaapkamer en badkamer te realiseren op de begane grond. Tijdens een bezichtiging kan dit nader toegelicht worden.
1e etage: een overloop met glazen balustrade en melkglazen plafondhoge deuren die toegang geven tot de twee slaapkamers. Een ruime hoofdslaapkamer aan de voorzijde en een 2e slaapkamer met aan weerszijden een op maat gemaakte kastenwand en nog een ruime kamer met daarin de opstelplaats van wasmachine en droger (op maat gemaakt meubel blijft in de woning). De warmtepomp, WTW installatie en boiler zijn in deze kamer netjes weggewerkt achter een schuifdeur waardoor deze ruimte ook anders dan als ‘technische ruimte’ kan worden gebruikt. Tot slot een balzaal van een badkamer met een bijzondere douchewand, dubbele wastafel en een afgescheiden toilet.
AFVINKLIJSTJE
- Bouwjaar 2019
- Gebruiksoppervlakte 165m2 incl berging (ca 10m2) en tuinkamer (ca 16 m2)
- Gasloze woning met warmtepomp
- Balansventilatie / Warmte-Terug-Win
- Zonnepanelen 14 x
- Uitgebreide groepenkast / elektra
- Draaibare pellet kachel in woongedeelte
- Vloerverwarming door de gehele woning
- Airco in keuken / eetgedeelte en hoofdslaapkamer
- Gietvloeren in de gehele woning (PU vloer)
- Parkeren op eigen terrein (2 auto’s)
- beroep aan huis ca 4.60x2.25 (thans in gebruik als berging)
- Horren voor elke deur en elk raam
- natuurstenen vensterbanken
- Hoog / luxe afwerkingsniveau in gehele woning
- 1/70e onverdeeld mandelig aandeel mbt geluidscherm
- VvE bijdrage mandelige geluidswal € 14,91 per maand
- woning is gelegen op eigen grond
- Verkoopvoorwaarde Brix makelaars van toepassing – deze zijn te downloaden via onze site
Interesse in deze bijzondere semi-bungalow? We plannen graag een bezichtigingsafspraak voor u in.
---- English -----
This house is a turn key beauty on the border of Mariahoeve, Bezuidenhout and Voorburg. A semi- bungalow build in 2019, in the architectural style of the “Nieuwe Haagse School”.
Gasless living with a heat pump, solar panels and balanced ventilation system. High level of finishing can be found throughout the house, beautiful kitchen, luxury bathroom, doors of glass and steel, floor heating etc. etc.. Lovely garden room, backyard with shed, 2 cars can be parked on site and the possibility to work at home. This property is ideally suited for a single or double household.
May I invite you for a viewing?
ENVIRONMENT
The recently built residential area “De Tuinen van Wils” (The Gardens of Wils) is a residential area in itself and was built in 2019 in the architectural style of Jan Wils, the “Nieuwe Haagse School”. Located in Mariahoeve on the border with Bezuidenhout and Voorburg. This provides tranquility, comfort and convenience. All inner city conveniences are easily accessible by public transport, bicycle or car. The Mall of the Netherlands is also within cycling distance. Getting in and out of the city quickly is very easy via nearby ring roads and NS stations. The comfort of a 'label A house' with low monthly energy costs and all necessary amenities are reasons to come and take a look!
DESCRIPTION
Cozy and sunny front yard with access to spacious (bicycle) storage. This storage room can also be used as a home office/office; daylight, heated and private access. Adjacent driveway with space for 2 cars and a connection for an electric charging station, back to backyard – because of the surrounding low buildings, in summer the sun shines from 10:00 am to sunset - shed / barn. The garden is easy to maintain, partly because of the raised borders.
Ground floor: entrance to the house, hallway, electrical meter cupboard, particularly artistic (!) toilet with hand basin, lazy stairs to 1st floor with a spacious stairs cupboard below, robust steel pivot door with glass to the spacious living area which is divided into three parts; the sitting area with rotating pellet stove and access to the bright garden room in the middle. With such a wonderful garden room, you can already sit “outside” in the spring and autumn. This garden room has glass doors leading to the garden. At the front of the house you will find the (lockable) study. This has beautiful built-in cupboards. Then there is the cooking and dining area at the rear of this home. The luxury kitchen has a long cooking island with plenty of workspace. There is also plenty of room for a nice large (dining) table where you can enjoy dining with a large group or play a board game. The kitchen is equipped with all kinds of appliances including a dishwasher, induction hob with built-in extractor, Quooker (Miele, Novi, Gaggenau) and illuminated drawers when opened.
The current residents have chosen to sleep on the 1st floor. With some simple interventions it is possible to realize a bedroom and bathroom on the ground floor. This can be further explained during a viewing.
1st floor: a landing with glass balustrade and frosted glass ceiling high doors giving access to the two bedrooms. A spacious master bedroom at the front and a 2nd bedroom with a custom-made wardrobe on either side and another spacious room containing the washing machine and dryer setup (custom-made furniture remains in the house). The heat pump, HR system and water heater are neatly tucked away in this room behind a sliding door allowing this room to be used other than as a 'technical room'. Finally, a ballroom of a bathroom with a special shower enclosure, double sink and separate toilet.
REMARKS
- Year of construction 2019
- Usable area 165m2 incl storage room (approx 10m2) and garden room (approx 16 m2)
- Gas free house with heat pump
- Balanced ventilation / Heat Recovery
- Solar panels 14 x
- Extensive amount of electricity
- Pellet stove in living area
- Underfloor heating throughout the house
- Air conditioning in kitchen / dining area and master bedroom
- PU floors throughout the house
- Parking on site (2 cars)
- Home occupation approx 4.60x2.25 (currently used as a storage room)
- Mosquito nets for each door and window
- Natural stone window sills
- High / luxurious finish throughout the house
- 1/70th undivided common share regarding noise barrier
- Association contribution community noise barrier € 14.91 per month
- Freehold
- Sales conditions Brix estate agents apply - these can be downloaded from our site
Interested in this particular semi-bungalow? We are happy to schedule a viewing appointment for you.
